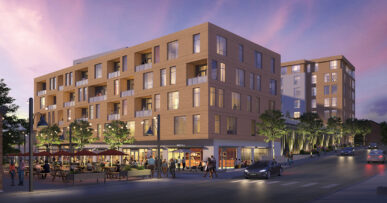Penobscot General Contractors used Touchplan as part of their construction of a new retail/market-rate apartment complex in Portland, ME. The project program includes new construction for a 238,150 square foot, 8-story, steel-framed apartment building with retail space on Level 1. The project also has enclosed parking on Levels 1 and 2, and a shared courtyard on Level 3 with amenities such as a swimming pool, fire pits, pergolas, lounge areas, and a turf/flex area.
“Penobscot is committed to moving our company forward and investing in our team and new technologies that will improve project certainty and position us for long-term success,” said Jonathan DiCentes, Co-President of Penobscot General Contractors. “Using Touchplan across all of our projects will improve and standardize our planning process and allow us to collaborate better with our trade partners, which will allow us to deliver projects on time and under budget.”

