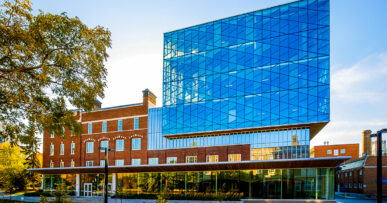Clark Builders is using Touchplan’s collaborative construction planning platform to build a new, multi-functional building on the north campus of the University of Alberta in Edmonton.
Scheduled to open in 2024, University Commons is an invigorating $250M capital-renewal project blending old with new to create a bright, modern, dynamic space for learning, teaching, and research—with the building’s brick façade complimented by a modern North wing addition.

