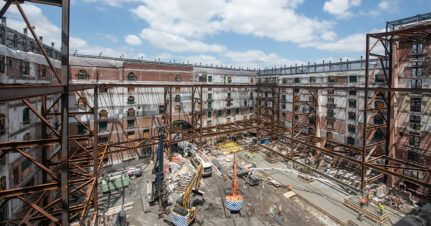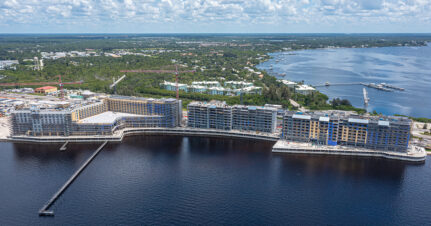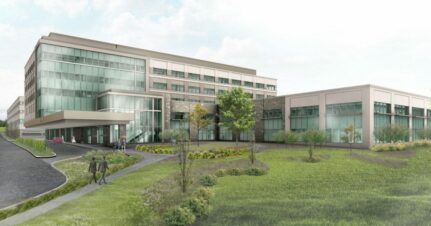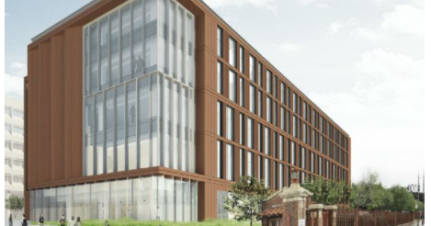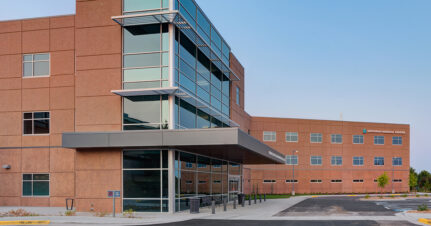
Significant Hospital Expansion | Layton Construction
Layton Construction used Touchplan for a a $46 Million, 100,000 SF expansion to a hospital and wanted to move its pull planning and lean processes into a digital space.About halfway through the construction, the Covid-19 pandemic began to emerge. The construction project team could no longer meet in person and had to start working via […]

