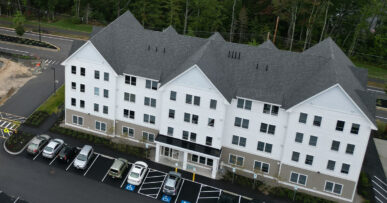Falmouth, Maine-based Penobscot General Contractors used Touchplan to construct a 30,000-square-foot, four-story, 39-unit senior living facility in Scarborough. The team was using a more traditional approach to construction planning, using a six-week lookahead plan when the construction team realized that it needed to improve the flow between its trades specifically related to MEP roughing when most trades were on site, and work was happening at an accelerated pace.
“Using Touchplan allowed us to break down the MEP work per floor or area, making it easier to lay out the responsibilities to each of the trades,” said Cameron Mitiguy, Superintendent for Penobscot General Contractors. “Being able to lay out not only each trade’s responsibility but also the inspection dates made things very clear, especially to some smaller trades that were new to the technology. Everyone knew where we were at with this intricate part of the construction by looking at the information in Touchplan and when milestones needed to be completed.”

