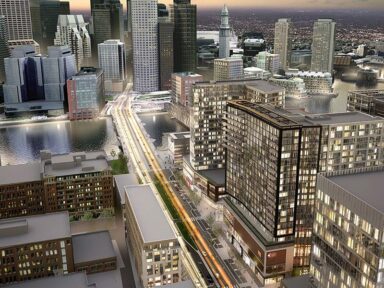The Benjamin & VIA encompass Boston’s largest mixed-use project in over 30 years, spanning 1.5 million residential and retail square feet over three acres of land. Located in the heart of the Seaport District, The Benjamin (22 stories tall) and VIA (20 stories tall) are built to the highest standard of modern luxury and feature sweeping Boston skyline and Boston Harbor views, with over one acre of landscaped courtyards. The Benjamin & VIA qualify for LEED Silver sustainability certification.
A total of 832 modern apartment homes are located at The Benjamin & VIA, ranging from studios to three-bedrooms. Residences at The Benjamin & VIA are now open and leasing. At The Benjamin are 354 apartments; at VIA are 478 apartments. Floors 17 through 22 at The Benjamin feature studio to three-bedroom penthouses with ultra luxurious finishes including direct elevator access, private balconies ranging from 10 to 40 feet wide, dramatic floor-to-ceiling windows and breathtaking views. Penthouses have exclusive access to Hello Alfred, technology that simplifies home services such as grocery shopping and dry cleaning.
All The Benjamin residents come home to a five-star lobby with professional door attendance and 24-hour concierge service. A high-tech Butterfly cloud-based video intercom also allows Benjamin residents to access the building and admit guests. Two distinct outdoor terraces are located on The Benjamin’s fourth floor, including a Pool Terrace overlooking Fort Point Channel. A total of 8,000 square feet of common space are located at The Benjamin, including entertainment and relaxation lounges, a catering kitchen, a private dining room, an espresso bar, an executive business center and a fitness center.
VIA is geared towards flexible lifestyles, featuring tailored amenity spaces including Hush work pods, Linked tech bar, Vibe lounge, Flix living room, and Taste private dining room. Fitness amenities equipped with high-tech virtual programming are located on site, including Synergy fitness center and Centered yoga + wellness studio. VIA’s 9,000-square-foot AIR Terrace features sweeping views of Fort Point Channel, the Boston Harbor and Downtown Boston, and is graced with modern stylish furniture, lush greenery, a fire table with fireside seating, grilling stations, and a custom-designed granite water feature.
Three distinct finish schemes are available in VIA residences for residents to choose from, ranging from warm cream tones to clean white finishes. VIA apartments feature open concept living spaces, oversized spa bathrooms, and quartz countertops. The building’s Fusion wing, a chic, minimalist innovation-focused housing component, features 96 studio and one-bedroom apartments with additional amenities including two work lounges and a ninth-floor terrace with stunning water views. An additional 96 apartments at The Benjamin & VIA are designated affordable
250,000 square feet of exclusive retail are located at The Benjamin & VIA across both buildings’ first three stories. Now open at The Benjamin are fitness and lifestyle leader Equinox, destination nightclub The Grand, Mexican tequila cantina rock bar Scorpion Bar & Restaurant, men’s clothing store Bonobos and Seaport Barbers. At VIA will be bowling experience center Kings Bowl, 320-seat artisan Italian restaurant and marketplace Tuscan Italian Kitchen & Market, a 10-auditorium, 860-seat movie theater Showplace ICON Theatre on whose ground floor will be chic restaurant and full bar Lobby Lounge, and high-energy steakhouse STK®.
Newly confirmed retailers at The Benjamin & VIA include Italian coffee house Caffe Nero, outdoor outfitter Filson, clothing and outdoor gear store L.L. Bean, athletic apparel retailer Lululemon, men’s clothing retailer Mr. Sid, and eyeglass retailer Warby Parker. Between retail spaces at The Benjamin & VIA is Courthouse Square, a 17,000-square-foot open space serving as a key pedestrian link between Seaport Boulevard and Northern Avenue. A 775-space below-grade parking garage is offered at The Benjamin & VIA across three levels, including 430 parking spaces for residents and 345 public parking spaces.
Residences at The Benjamin & VIA are developed by Berkshire Group in partnership with Boston GlobaI Investors (BGI). WS Development is the owner and developer of the retail component of The Benjamin & VIA.

