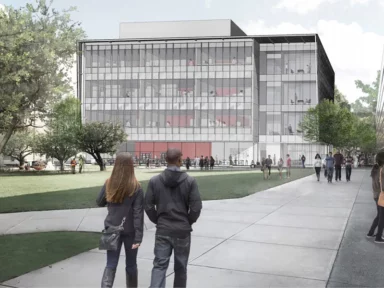Wentworth Institute of Technology’s new four-story Multipurpose Academic (MpA) Building will feature approximately 78,000 square feet of academic space to accommodate an expansion of the school’s engineering, science and innovation programs. The building will feature state-of-the-art equipment and technical lab space with an open layout of learning and collaborative spaces. The first floor will consist of a lobby as well as gathering and presentation spaces. Upper floors will feature labs, maker-spaces, meeting rooms and offices, as well as student learning and group study spaces.
Wentworth’s MpA Building will promote alternative transportation, featuring a 100-space covered bike parking structure and adding no new car parking. A fifth-floor penthouse will house mechanical equipment, and a partial basement will house further storage. The building’s façade will feature zinc panels, glass and an aluminum curtain wall.
The MpA Building site is approximately 0.8 acres in size, and formerly housed three tennis courts. The building will be located on Parker Street at the center of Wentworth’s existing Mission Hill campus between Watson Hall and the Nelson Recreational Center.

